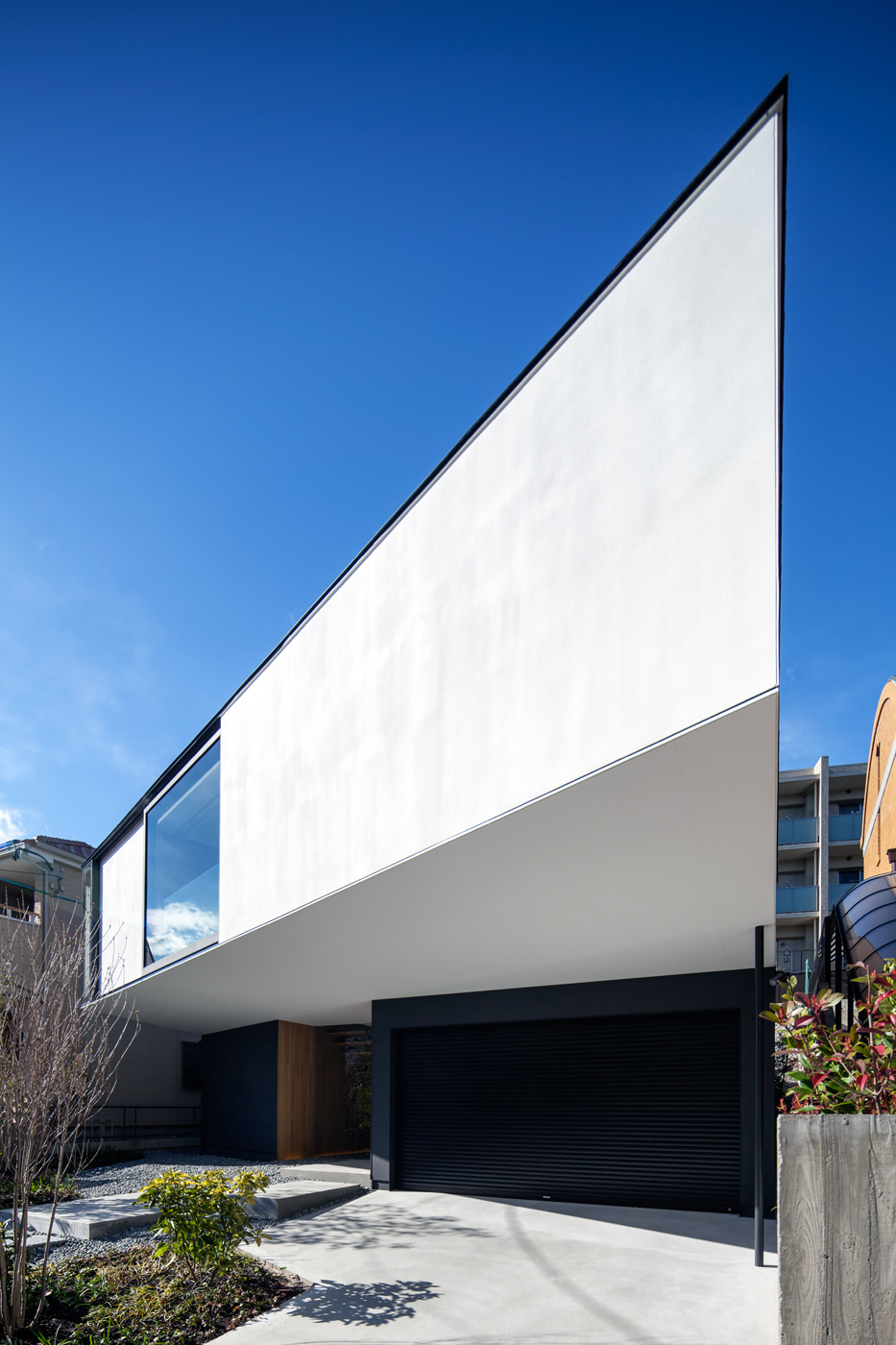















︎
















Nagoya House
Designed by Shirahama Architects, this private residence is located in a dense urban area of Nagoya. A cantilevered upper volume projects toward the street, shielding interior spaces while framing outward views through a single, large window.The interior layout is compact and open, organized around an irregular ceiling plane that defines zones and incorporates lighting. The material palette is minimal: dark timber flooring, matte black kitchen surfaces, and natural wood and tile in the bathroom.
The design balances enclosure and openness, using form and material restraint to establish privacy, light control, and spatial continuity within a small footprint.
︎ Index