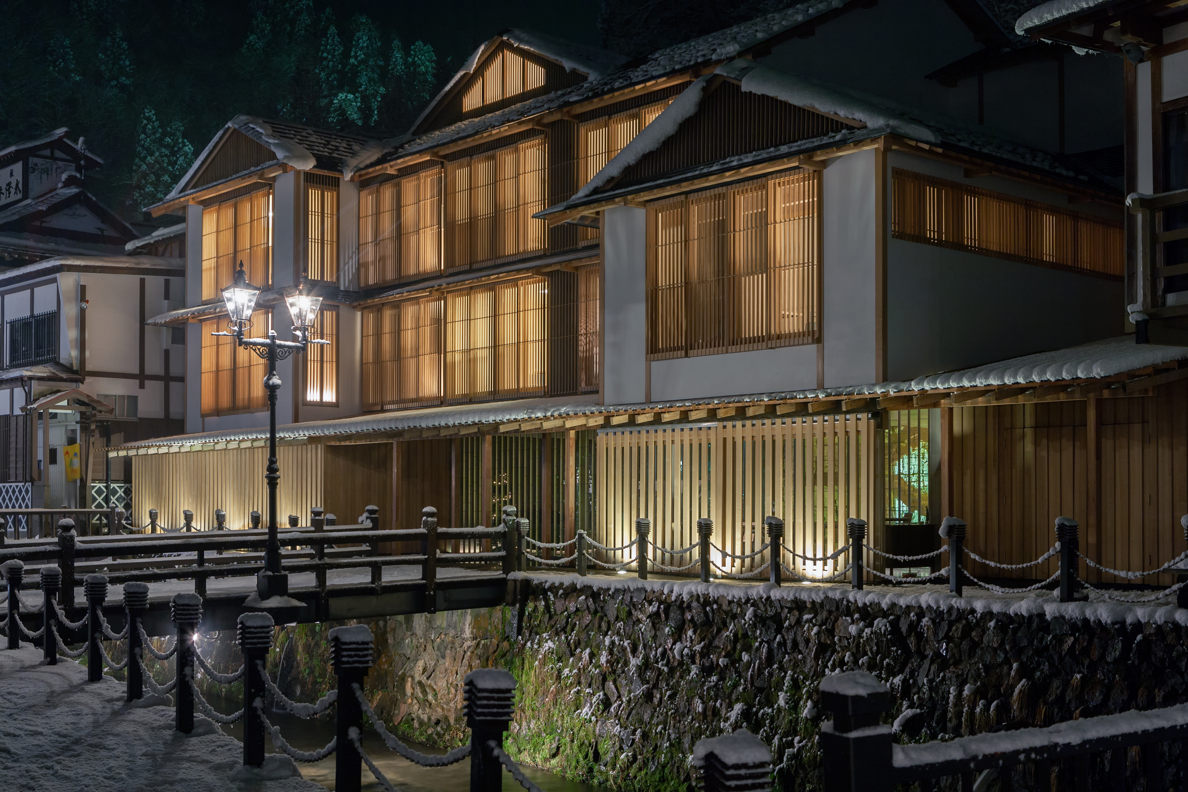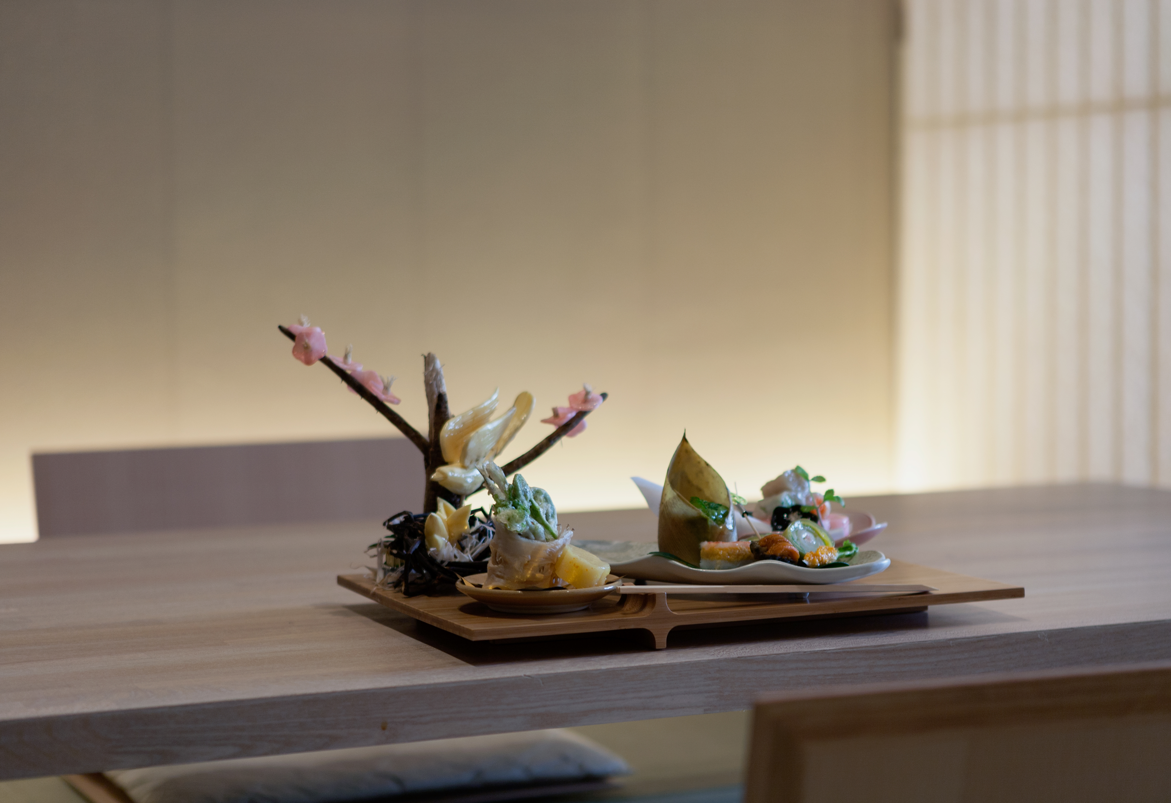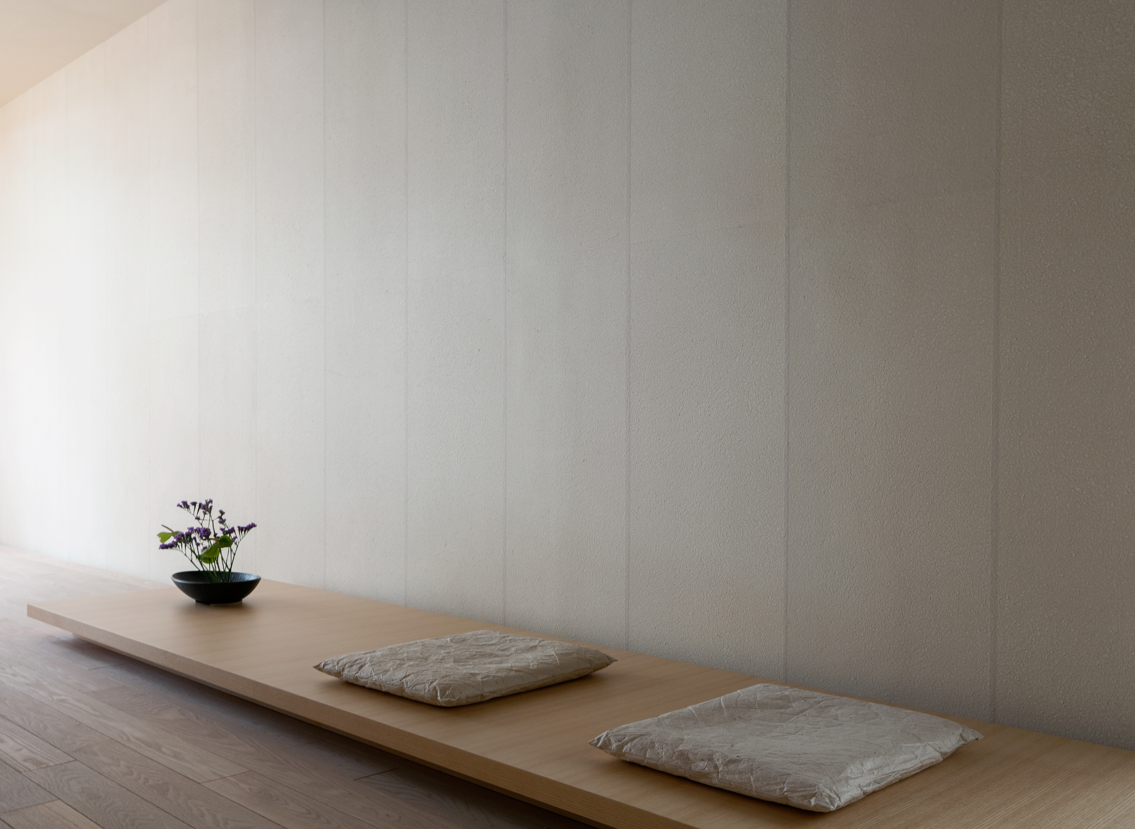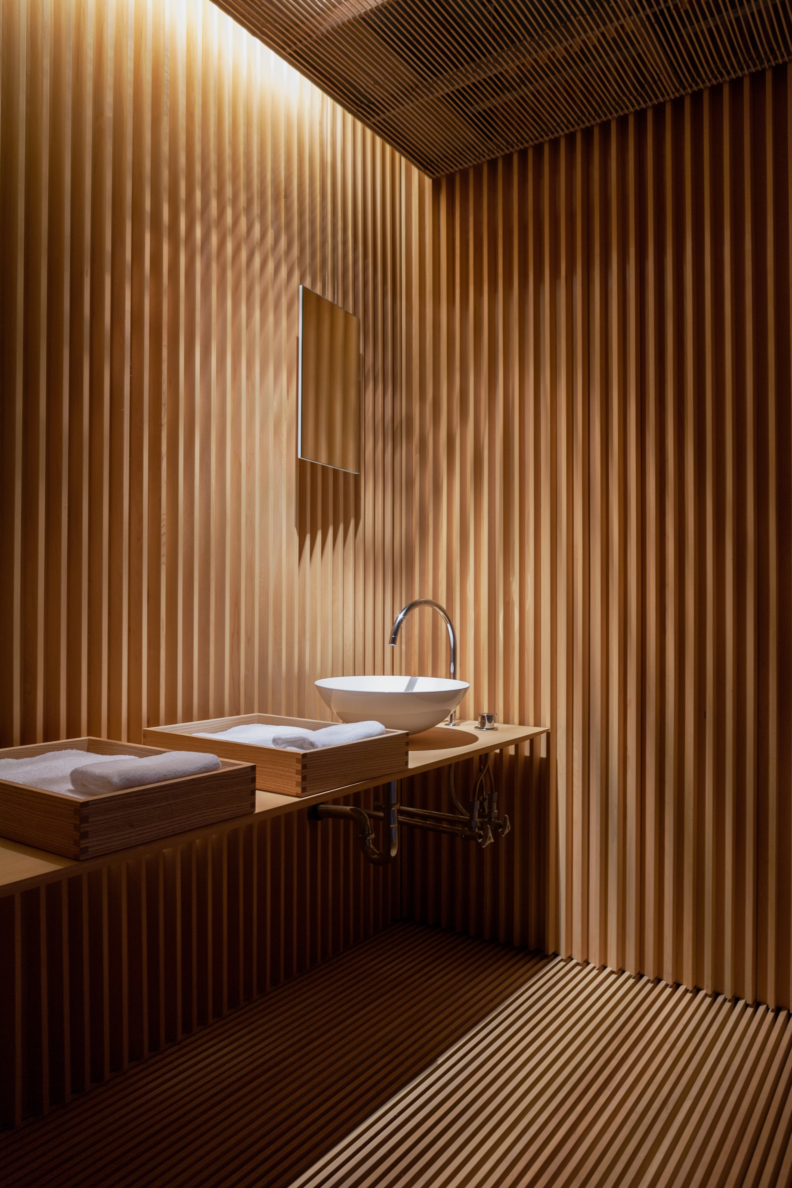
















︎

















Fujiya Ginzan
Fujiya Ginzan, renovated by Kengo Kuma, reinterprets the traditional ryokan in Yamagata’s Ginzan Onsen district. The project integrates new architectural interventions with the inn’s original structure, using natural materials to connect the building to its landscape.
The façade is composed of layered timber slats that reflect the movement of the nearby river and provide privacy without full enclosure. Interior spaces use hinoki wood, washi paper, and soft, indirect lighting to define a calm, tactile environment. The layout emphasizes continuity, with gradual spatial transitions from guest rooms to open-air bathing areas.
The design maintains the ryokan’s cultural framework while introducing contemporary spatial and material strategies. Fujiya Ginzan functions as both accommodation and architectural experience, bridging past and present through subtle transformation.
Fujiya Ginzan, renovated by Kengo Kuma, reinterprets the traditional ryokan in Yamagata’s Ginzan Onsen district. The project integrates new architectural interventions with the inn’s original structure, using natural materials to connect the building to its landscape.
The façade is composed of layered timber slats that reflect the movement of the nearby river and provide privacy without full enclosure. Interior spaces use hinoki wood, washi paper, and soft, indirect lighting to define a calm, tactile environment. The layout emphasizes continuity, with gradual spatial transitions from guest rooms to open-air bathing areas.
The design maintains the ryokan’s cultural framework while introducing contemporary spatial and material strategies. Fujiya Ginzan functions as both accommodation and architectural experience, bridging past and present through subtle transformation.
︎ Index