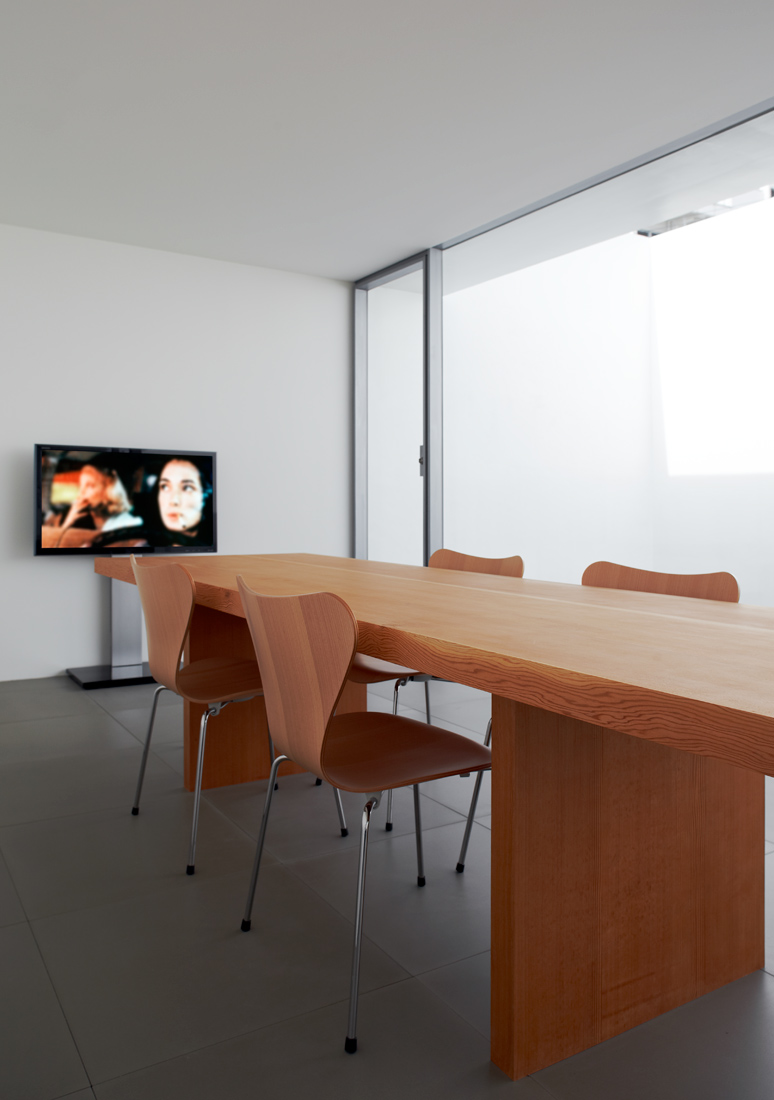











︎













Minimalist House
Located in Okinawa, this minimalist home serves as a serene retreat for a couple, emphasizing simplicity, openness, and a strong connection to nature. Bold vertical concrete walls and a sleek horizontal roof frame the structure, while clean lines and an understated design allow light and air to flow freely through the space.
At the center is an 18-meter-long courtyard that brings nature into daily life, blurring the boundary between inside and outside. One side of the house contains the living room, dining area, and bedroom, all facing the courtyard. The opposite side features the kitchen, powder room, and study.
A multifunctional wall-like unit integrates storage, a shower room, and essential functions, reducing visual barriers and creating a natural flow. The layout maximizes functionality while preserving the minimalist design. Eaves are incorporated to manage direct sunlight, maintaining a bright interior while providing shade.
The kitchen, powder room, and study are unified by a seamless counter unit, supporting a flexible, modern design that adapts to different needs without being intrusive.
Located in Okinawa, this minimalist home serves as a serene retreat for a couple, emphasizing simplicity, openness, and a strong connection to nature. Bold vertical concrete walls and a sleek horizontal roof frame the structure, while clean lines and an understated design allow light and air to flow freely through the space.
At the center is an 18-meter-long courtyard that brings nature into daily life, blurring the boundary between inside and outside. One side of the house contains the living room, dining area, and bedroom, all facing the courtyard. The opposite side features the kitchen, powder room, and study.
A multifunctional wall-like unit integrates storage, a shower room, and essential functions, reducing visual barriers and creating a natural flow. The layout maximizes functionality while preserving the minimalist design. Eaves are incorporated to manage direct sunlight, maintaining a bright interior while providing shade.
The kitchen, powder room, and study are unified by a seamless counter unit, supporting a flexible, modern design that adapts to different needs without being intrusive.
︎ Index