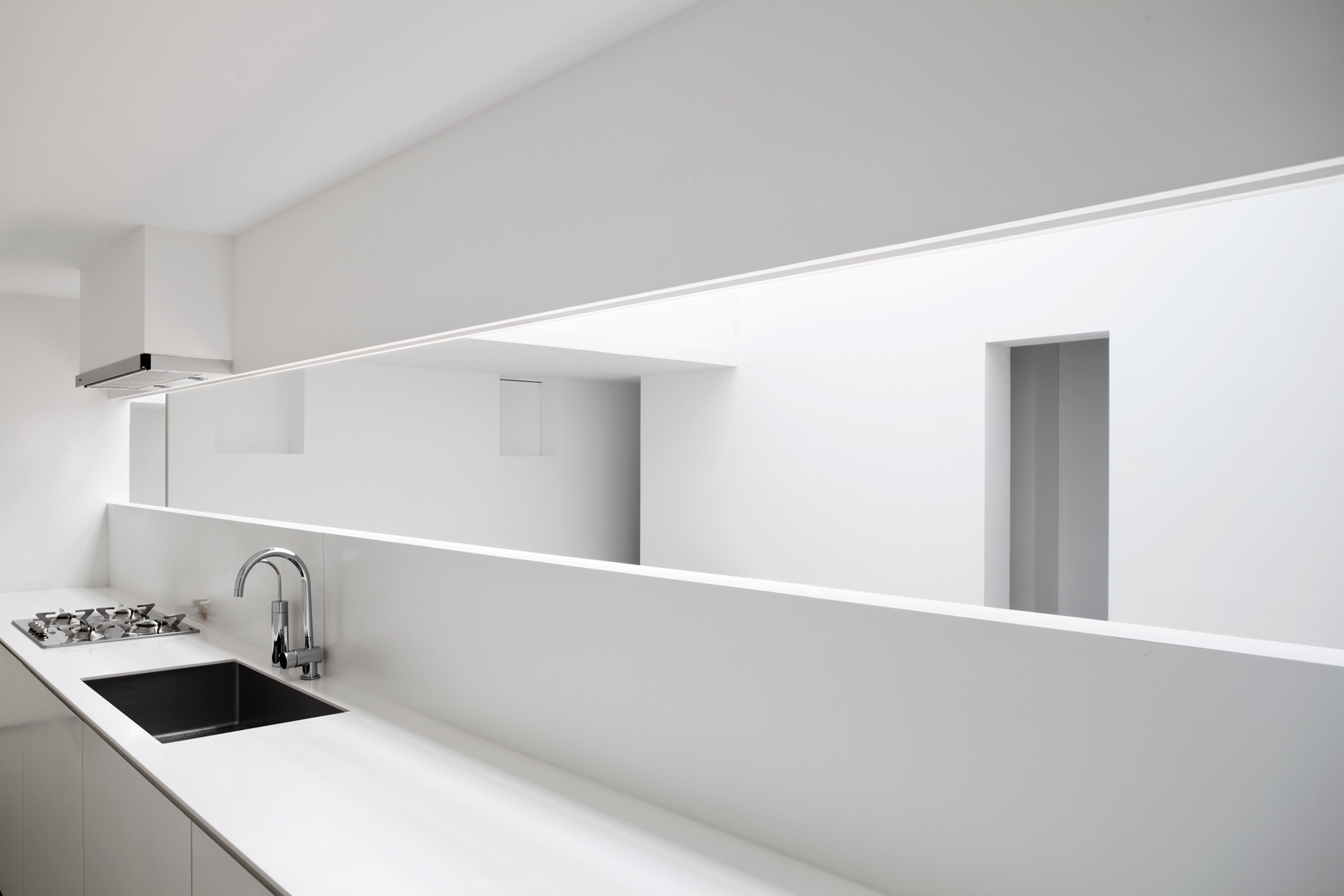











︎











Cube House
Located in a new residential district in Kawasaki, Kanagawa, this house explores the relationship between mass and void. A cube-like volume is defined by a large open core that structures the plan and mediates light and space.
On the ground floor, a central living-dining area is surrounded by a hall, children’s room, and kitchen, encouraging spatial continuity. The second floor includes a bedroom, bathroom, walk-in closet, and private court, arranged around a double-height void.
This central void links the two levels, channels natural light, and frames views of the sky. Its geometry introduces clarity and order while creating opportunities for visual and spatial connection across the home.
The design responds to light, time, and use—turning daily routines into an ongoing spatial experience.
Located in a new residential district in Kawasaki, Kanagawa, this house explores the relationship between mass and void. A cube-like volume is defined by a large open core that structures the plan and mediates light and space.
On the ground floor, a central living-dining area is surrounded by a hall, children’s room, and kitchen, encouraging spatial continuity. The second floor includes a bedroom, bathroom, walk-in closet, and private court, arranged around a double-height void.
This central void links the two levels, channels natural light, and frames views of the sky. Its geometry introduces clarity and order while creating opportunities for visual and spatial connection across the home.
The design responds to light, time, and use—turning daily routines into an ongoing spatial experience.
︎ Index